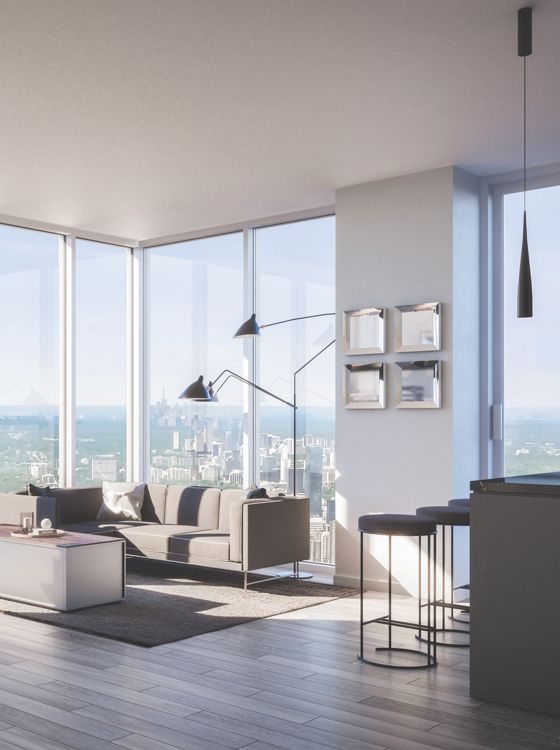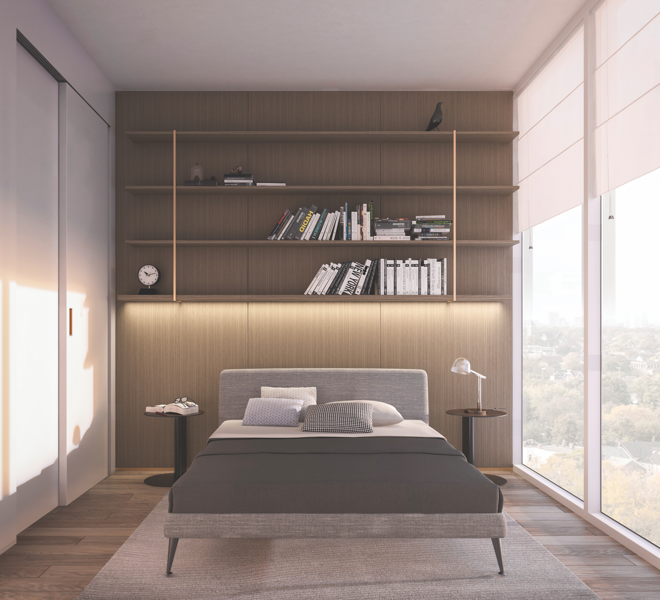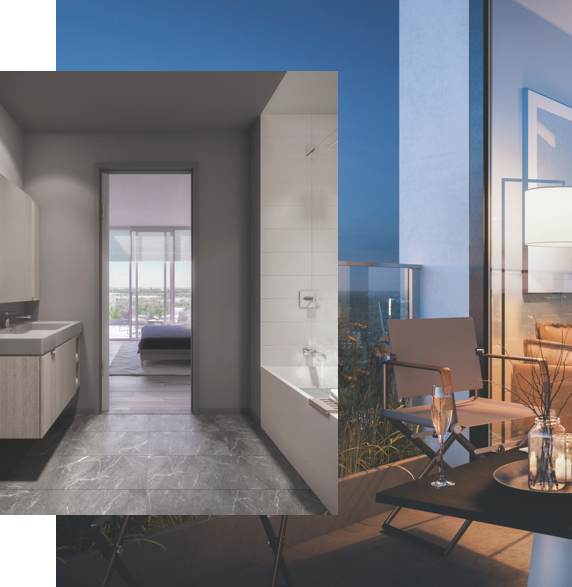
Thoughtfully designed layouts maximize form and function while creating the perfect ambience for living, relaxing and entertaining. Welcome to your oasis in the heart of Don Mills.
Suites
At Rodeo Drive, suite interior design is inspired by a passion for modern comfortable living. Designer Alessandro Munge has envisioned clean open concept spaces that seamlessly flow from one to the other. Bright and spacious interiors are detailed with sleek wood finishes, a contemporary colour palette and natural textures.

All dimensions, specifications and drawings are approximate. Plans may be mirror image. Furniture not included. Actual square footage may vary from the stated floorplan. E. & O.E. 6.10.2016.
Features &
Finishes
Most suites come with spacious balconies, extending your living space to the great outdoors, perfect for summer entertaining or just relaxing by yourself. Exquisitely detailed bathrooms with polished tile floors, designer-selected fittings, floating vanities and sleek cabinets evoke a sense of spa-inspired luxury. Floor to ceiling windows offer great views of the neighbourhood.

Building Features
- 24 Hour Concierge
- Management Office
- Individual storage/bicycle lockers**
- Laminate Glass Balcony Railings
North Tower Amenities
- Ground level entry lobby
- Pet Spa
- Eighth Floor Amenities include
- a) Fitness Room
- b) Washrooms and Change Room
- c) Unisex Dry Sauna
- d) Indoor Lounge/Party Room area
- e) Outdoor pool, Hot Tub and Lounging Deck
- f) Outdoor Lounge and BBQ Areas
- g) Dining Room with Kitchen
- h) Bar Lounge
- i) Board Room
- j) Game Room
South Tower Amenities
- Ground level entry lobby
- Party Room
- Indoor Pool
- Change Rooms
- Outdoor Garden with BBQ area
- Fitness room and Yoga Room
Suite Finishes
- Approximately 9 ft. high ceilings *** ****
- Exterior glass sliding doors***
- Solid core entry door with hardware and security viewer
- Approximately 40 Ounce broadloom and upgraded under pad in bedrooms***
- Laminate flooring in den, living rooms, dining rooms, foyers and halls***
- Mirror sliders on closet doors***
- In-suite smoke detector
- Individually controlled heating and cooling system
- Laundry with stacked washer/dryer vented to exterior
- Ceramic flooring in laundry area
- Interior walls painted off-white quality latex paint*
Kitchen
- Laminate flooring *
- Selection of designer series kitchen cabinetry*
- Granite countertop*
- Designer series ceramic backsplash*
- S/S sink with single lever faucet and pullout vegetable spray***
- Integrated refrigerator, S/S slide in range with glass top, Panelled multi cycle Dishwasher, S/S Microwave ***
- Built-in hood fan vented to the exterior
- Ceiling mounted lighting fixture*
Please see provisions in Schedule A relating to Purchaser’s rights to select finishes and Vendor’s rights to install substitute materials and finishes
* Colours and/or materials to be selected from Vendor’s standard sample packages, as provided for below. Vendor shall not be responsible for shade differences occurring from different dye lots.
** If applicable
*** As per plan
**** Except bathrooms, laundry, bulkheads and drop ceilings for mechanical systems, as required
(1) The Vendor shall have the right to make alterations to the selection and specifications relating to Energy Efficient Features.
Dated: July 31, 2024
Primary Ensuite Bathroom
- Porcelain tile flooring* ***
- Medicine cabinet **
- Vanity with integrated sink
- Safety pressure-balancing valve in tub**
- 5’ soaker tub or shower with glass panel with chrome faucets*** **
- Designer selected plumbing fixtures and cabinetry**
- Ceramic wall tile in tub or shower area ***
- Exterior vented exhaust fan
- Entry privacy lock
Main Bathroom
- Porcelain tile flooring * ***
- Vanity with integrated sink
- Safety pressure-balancing valve in tub**
- 5’ soaker tub or shower with glass panel with chrome faucets*** **
- Designer selected plumbing fixtures and cabinetry**
- Porcelain wall tile in tub or shower area ***
- Exterior vented exhaust fan
- Entry privacy lock
Electrical Features
- Rough in ceiling light outlets in dining room
- Lighting fixtures in bathrooms**
- Lighting fixture in hallway **
- Cable television outlets in den, living room and master bedroom**
- Telephone outlets in living room and master bedroom**
- Service panel with circuit breaker
Security Features
- 24-hour concierge
- 24-hour security cameras in select garage/parking areas
- Closed circuit camera monitoring at select building entry points
- Electronic communication system in lobby vestibule permits visitors to communicate with suite from building entrances
Energy-Efficiency Features
- Energy Star appliances for refrigerator and dishwasher
- Dual flush toilets
- Energy efficient light bulbs
- Water conserving faucets
- Individually metered hydro

